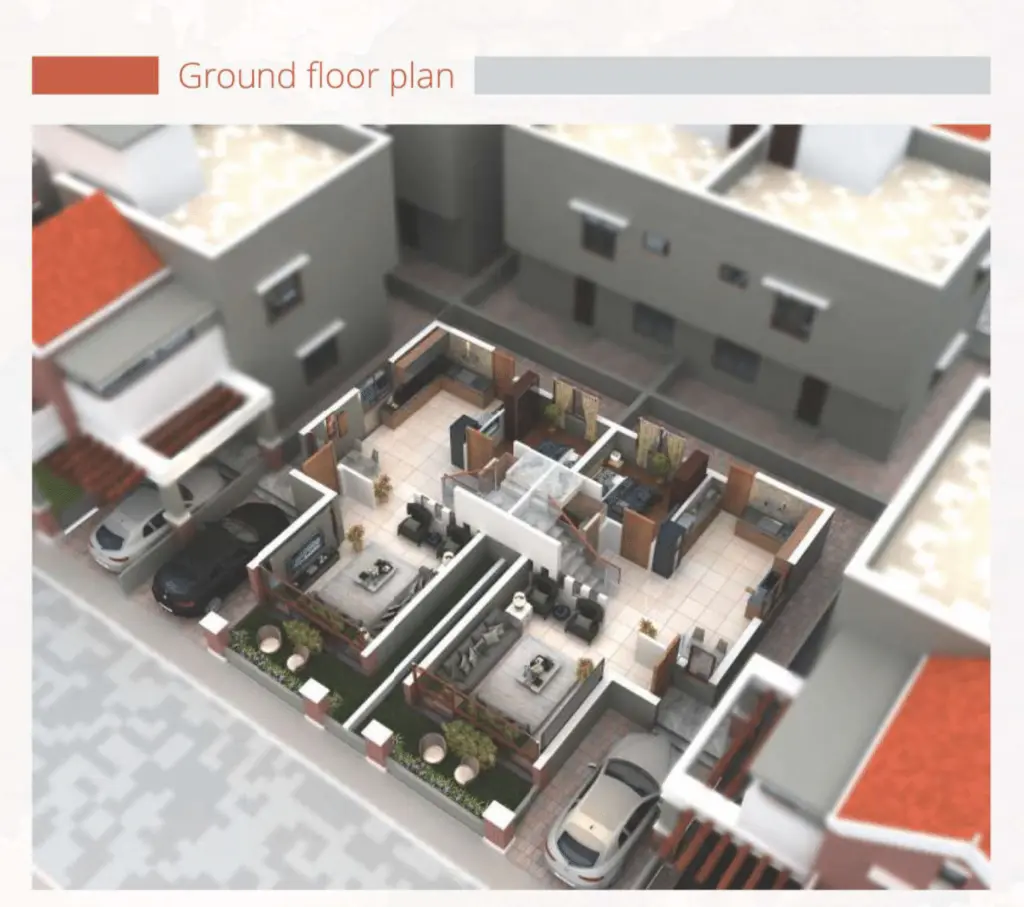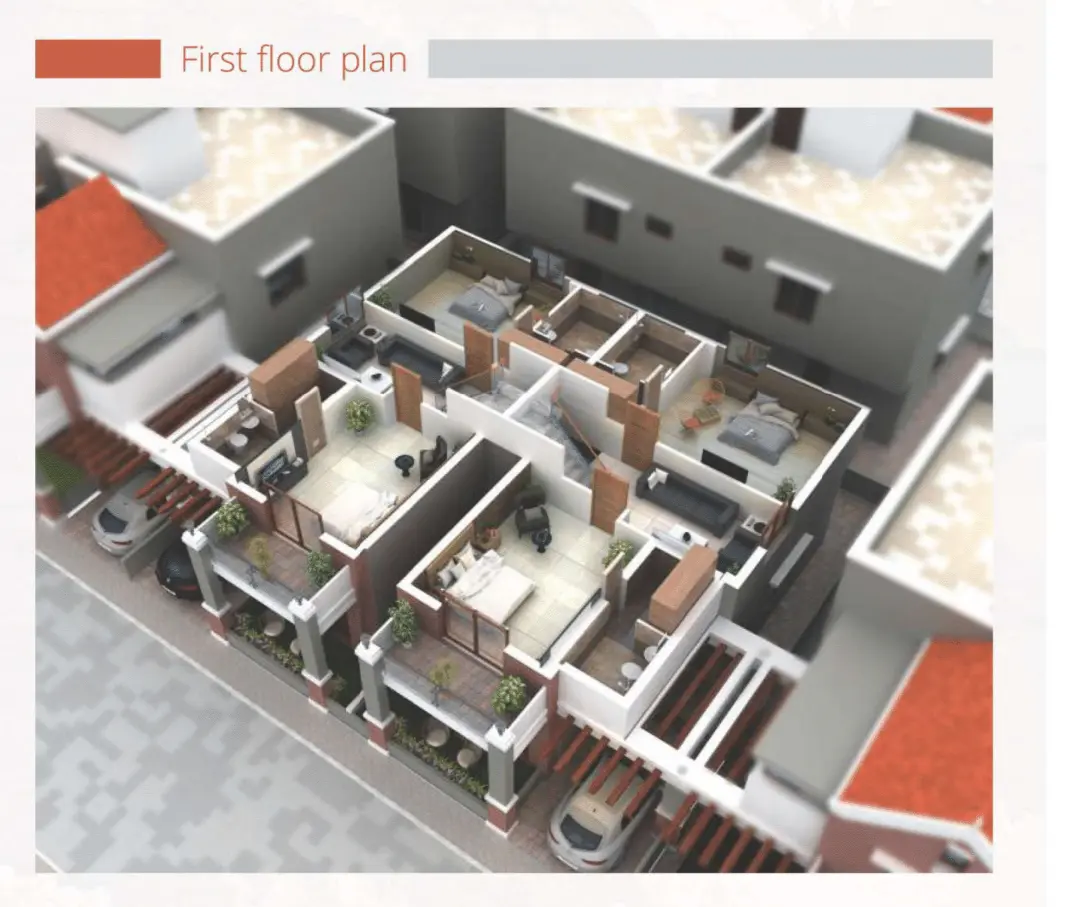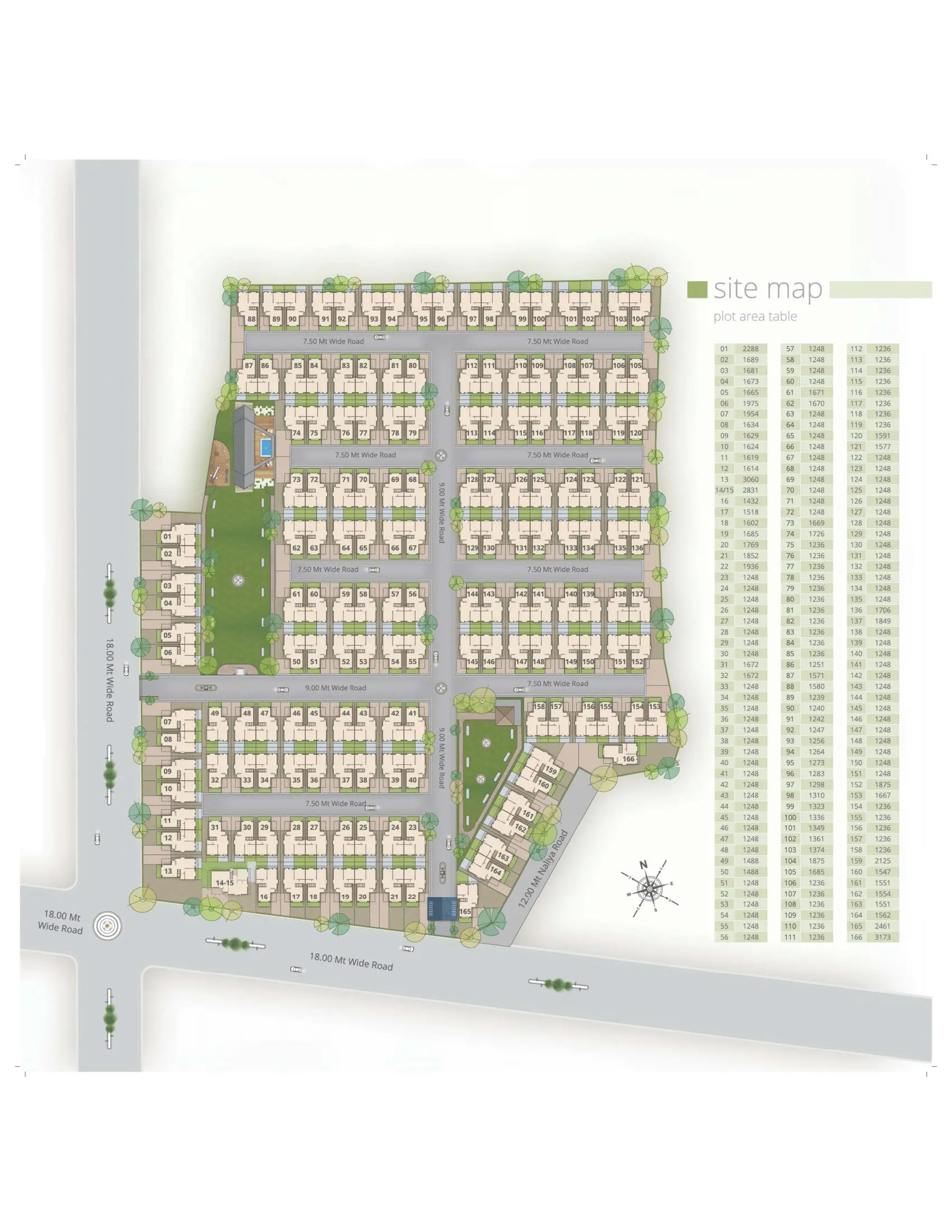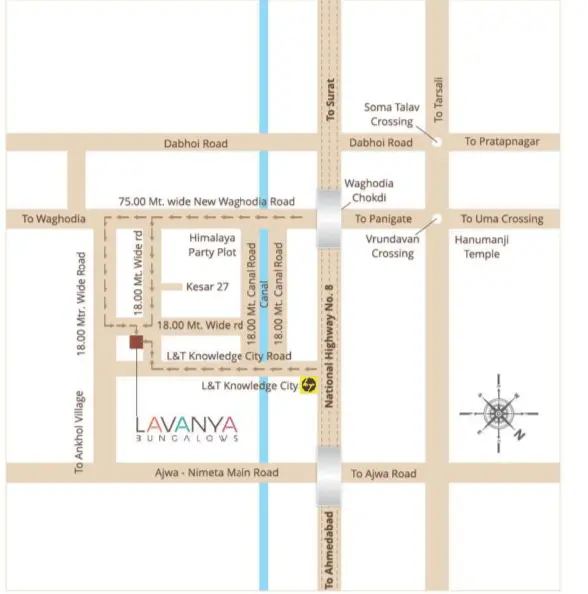Single listing view is disabled






we make a place beautiful tune in the world of happiness, comfort and style. presenting LAVANYA BUNGALOWS where joy will hum in the air. made to make your life an eternally enchanting journey, it will evoke a sense of belonging you longed for.
#4937
Bungalows
3
3
3
For Sale
690 - 1700
Yes
Yes




Property Review
Review
Login to Write Your ReviewThere are no reviews yet.